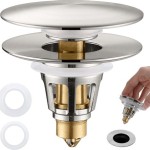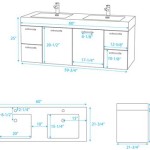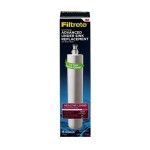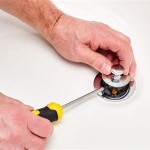Small Bathrooms With Double Sinks
Incorporating double sinks into a small bathroom layout can be a clever and stylish solution to optimize space and enhance functionality. Whether you're renovating your existing bathroom or designing a new one, these ideas will inspire you to create a functional and aesthetically pleasing space that meets your needs.
Maximize Countertop Space
To make the most of limited countertop area, consider a vanity with an undermount sink. This design allows for a seamless transition between the sink and the countertop, maximizing the usable surface space. Opt for a floating vanity to create the illusion of more space and improve accessibility. Additionally, install wall-mounted shelves or storage units above the vanity to utilize vertical space.
Consider Vessel Sinks
Vessel sinks sit on top of the countertop, adding a touch of elegance to your small bathroom. They typically have a smaller footprint than traditional sinks, allowing for more countertop space. Choose a vessel sink with a wide rim to accommodate toiletries and other essentials. To create a cohesive look, match the finish of the vessel sink to the faucet and other hardware.
Opt for a Corner Vanity
Corner vanities are a great way to maximize space in small bathrooms. They fit snugly into the corner, creating a functional and space-efficient layout. Additionally, corner vanities often have ample storage space in the form of drawers and cabinets, keeping your bathroom clutter-free.
Install a Wall-Mounted Mirror
A wall-mounted mirror is a great space-saving solution for small bathrooms. It not only reflects light and makes the room feel more spacious, but it also eliminates the need for a bulky vanity mirror. Choose a mirror with a thin frame or no frame at all to minimize its visual impact. For added functionality, consider a mirror with built-in lighting.
Utilize Recessed Storage
To maximize storage space without cluttering your small bathroom, consider recessed storage options. Install built-in shelves or niches in the wall to store toiletries, towels, and other essentials. These recessed storage solutions create a clean and organized look, making your bathroom feel more spacious.
Choose the Right Lighting
Lighting plays a crucial role in making a small bathroom feel larger and more inviting. Install adequate lighting fixtures to brighten up the space. Consider using recessed lighting, sconces, or a combination of both to create a well-lit and visually appealing environment. Natural light is also essential, so make sure to maximize it by incorporating a window or skylight if possible.

Small Bathroom Design Double Vanity Designs Beautiful Cabinets

Double Sinks Small Design Ideas Pictures Remodel And Decor Bathroom Vanities Sink

Pin On Contemporary Decorating Ideas

9 Ideas For The Space Between Double Sinks In Bathroom

Small Double Bathroom Sink Visualhunt

9 Ideas For The Space Between Double Sinks In Bathroom

A Guide To Double Sink Bathrooms Victorian Plumbing

Great Double Sink Vanity Ideas For Shared Bathrooms

9 Ideas For The Space Between Double Sinks In Bathroom

Pin On For The Home







