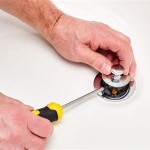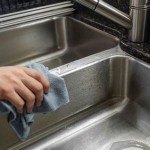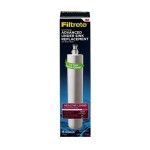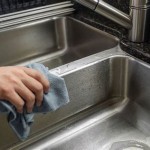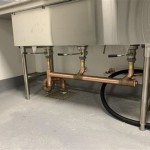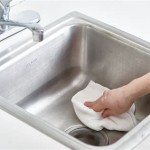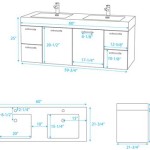## Rough-In Plumbing for Kitchen Sink
The rough-in plumbing for a kitchen sink is the initial configuration of pipes, drains, and valves that provide water supply and drainage to the sink. It's an essential step in the kitchen remodeling process and requires careful planning to ensure proper functionality and code compliance.
### Tools and MaterialsFor rough-in plumbing, you'll need the following tools and materials:
- PEX tubing
- Copper tubing or CPVC pipes
- PEX or copper fittings (elbows, tees, connectors)
- SharkBite fittings (optional)
- Soldering torch and solder (for copper pipes)
- Pipe wrench
- Tubing cutter
- Drain pipe
- Trap
- Vent pipe
- Studs and drywall (for support and concealment)
The hot and cold water supply lines bring water from the main water supply to the kitchen sink. The lines should be 1/2-inch PEX tubing, copper tubing, or CPVC pipes. They should be run from the main water supply to the desired location of the kitchen sink, ensuring they are secured and properly supported with studs and drywall.
For copper pipes, use a soldering torch and solder to connect the pipes and fittings. For PEX tubing, use PEX fittings or SharkBite fittings to make quick and easy connections.
### Drain LineThe drain line carries wastewater from the kitchen sink to the drain pipe. It's typically made of 1 1/2-inch drain pipe and should be installed with a slight slope towards the main drain pipe to prevent clogs.
Connect the drain line to the sink's drain tailpiece and secure it with a trap. The trap prevents sewer gases from escaping into the kitchen. Additionally, install a vent pipe to allow air to enter the drain system and prevent siphoning.
### Location and HeightThe location and height of the rough-in plumbing are crucial for the proper installation of the kitchen sink. The center of the hot and cold water supply lines should be approximately 8 inches from the center of the sink base. The drain line should be located directly underneath the center of the sink.
The height of the water supply lines and drain line should be coordinated with the height of the kitchen sink. Typically, the top of the finished countertop should be approximately 36 inches from the floor. This will determine the height at which the rough-in plumbing should be installed.
### Code ComplianceRough-in plumbing for kitchen sinks must adhere to local building codes and plumbing regulations. These codes ensure the safety, functionality, and longevity of the plumbing system. Contact your local building department or a licensed plumber to obtain the specific code requirements for your area.
Once the rough-in plumbing is complete, it should be inspected by a qualified plumbing inspector to ensure it meets the necessary standards and is ready for the installation of the kitchen sink and countertop.

Plumbing Standard Height For Kitchen Sink Drain Exit From Wall Home Improvement Stack Exchange
Organizing Kitchen Rough Ins Jlc

May 2024 Up And Adam Ries

Kitchen Sink Plumbing Rough In Diagram

Kitchen Sink Plumbing Rough In Diagram

How To Connect A Kitchen Sink Drain Youtube

Rough Plumbing Renovating The Pocket

New House Can T Figure Kitchen Sink Rough In Plumbing Forums Professional Diy Forum

Trap Arm Learn About Dirty Arms With This Plumbing Diagram

How To Plumb A Bathroom With Multiple Plumbing Diagrams Hammerpedia

